

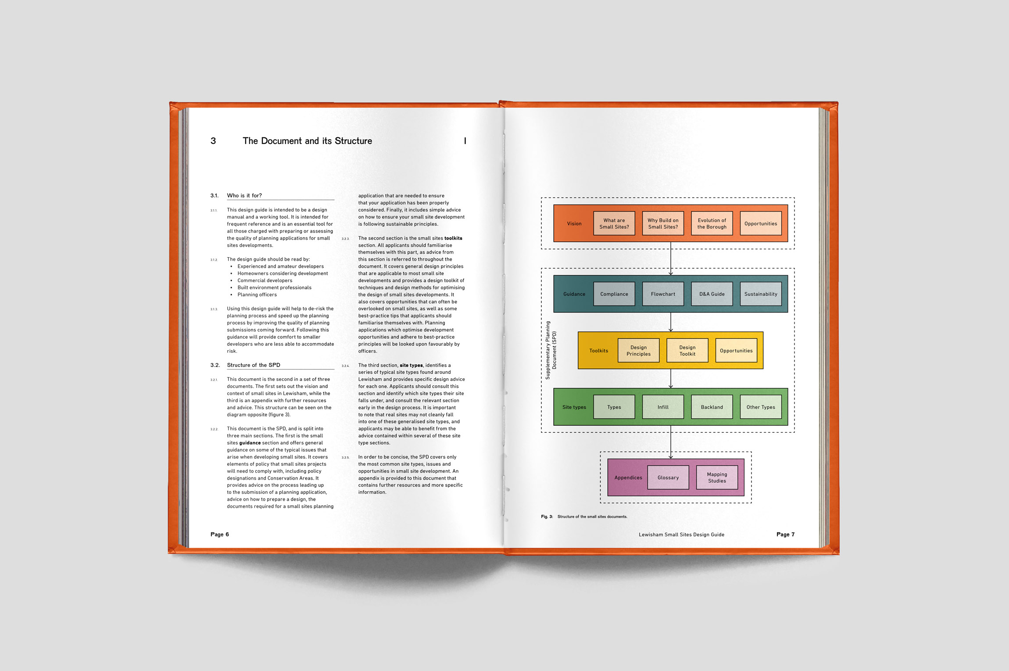
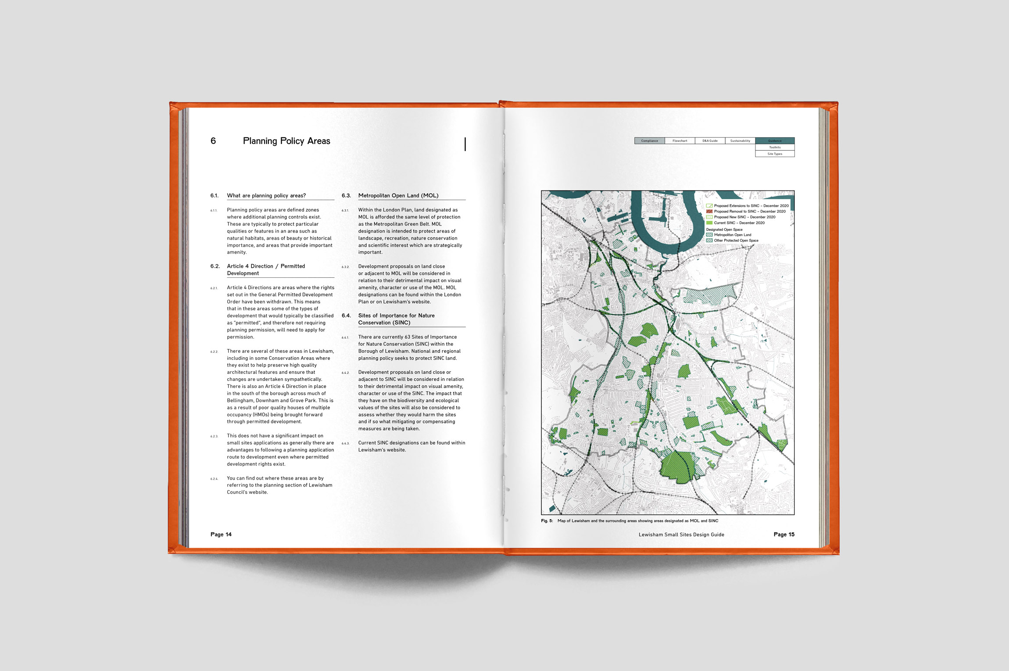
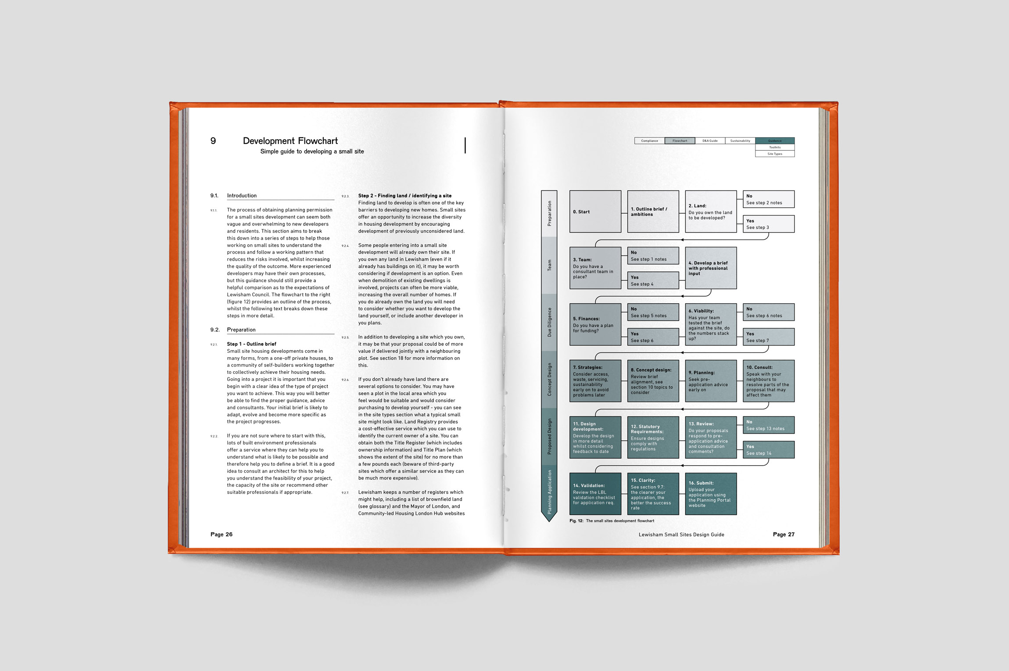
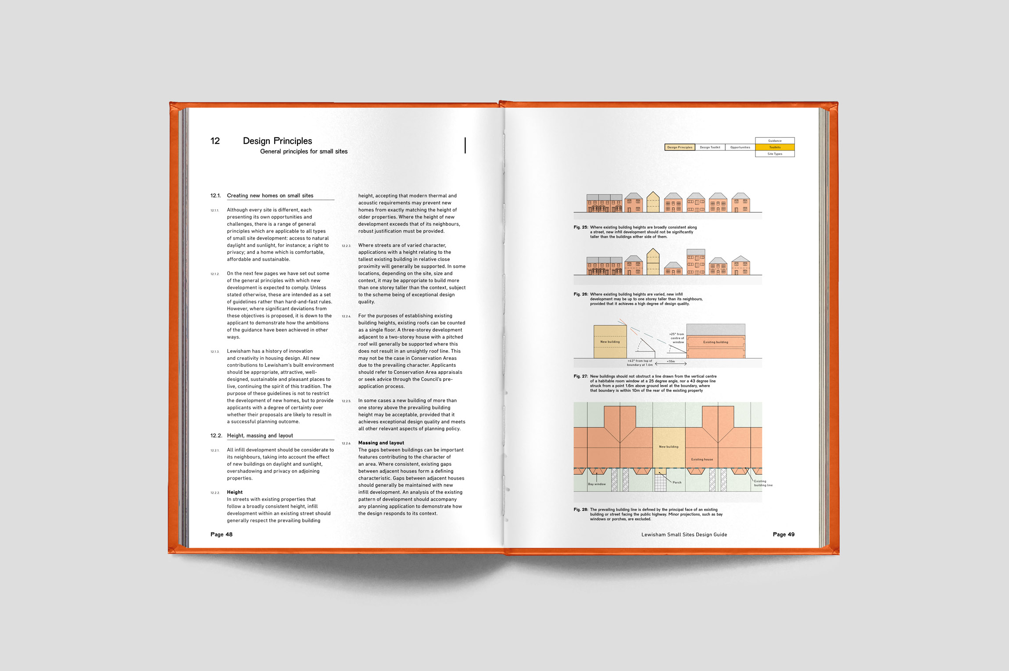
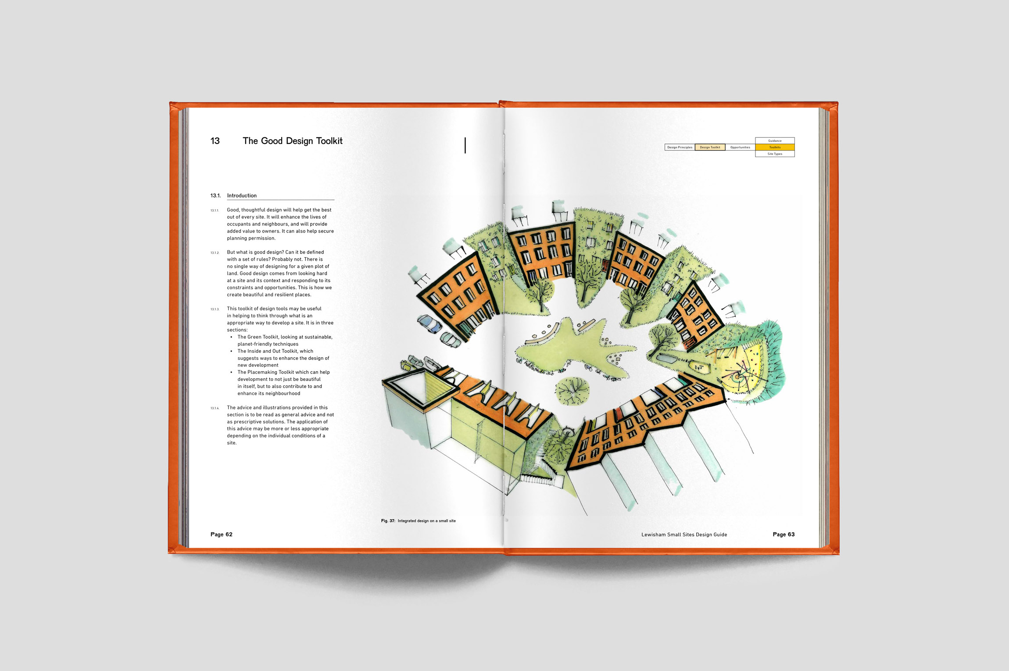

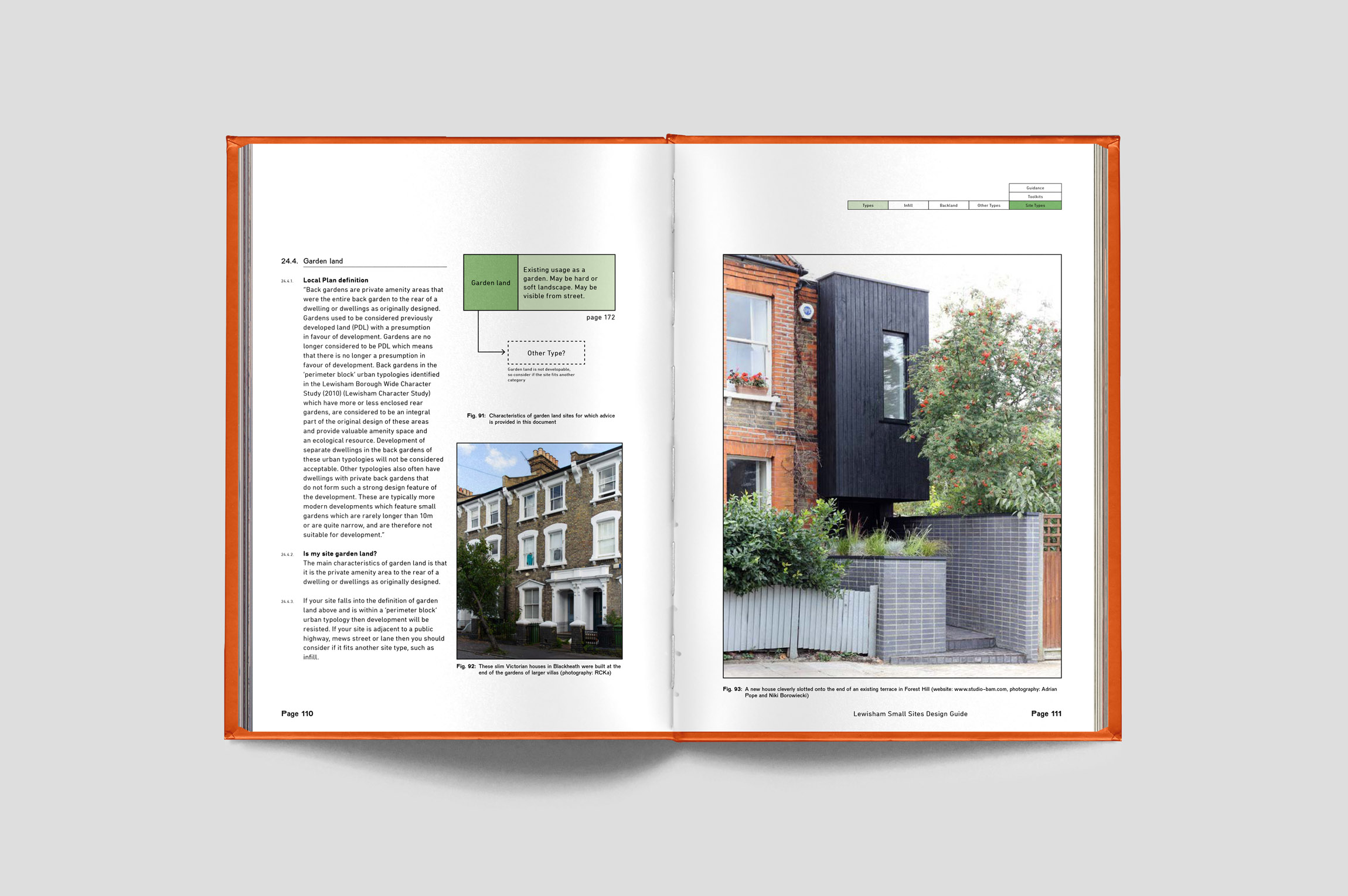
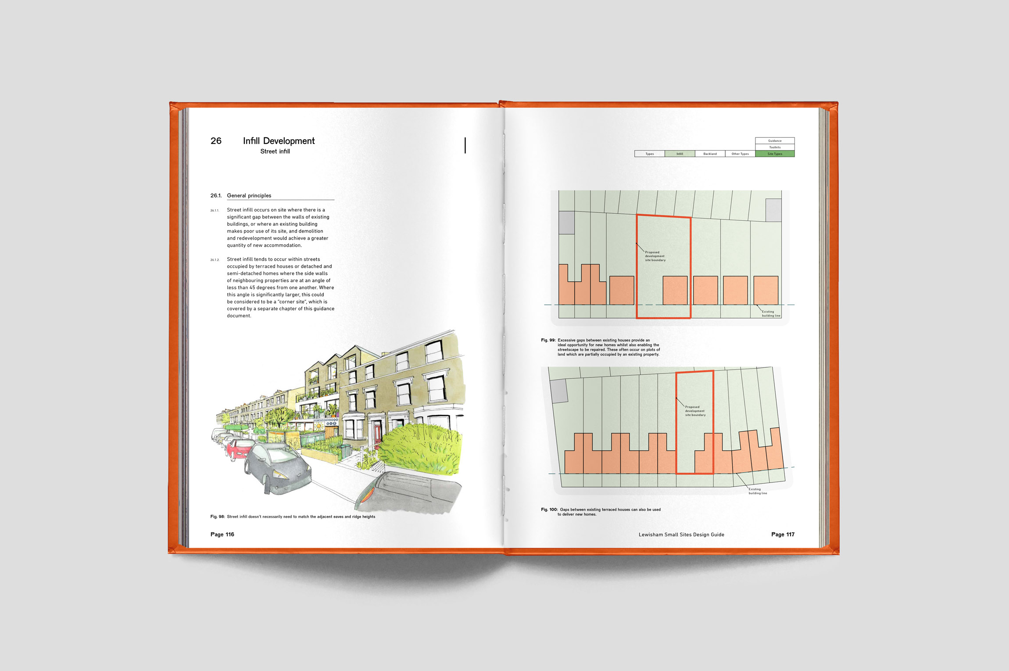
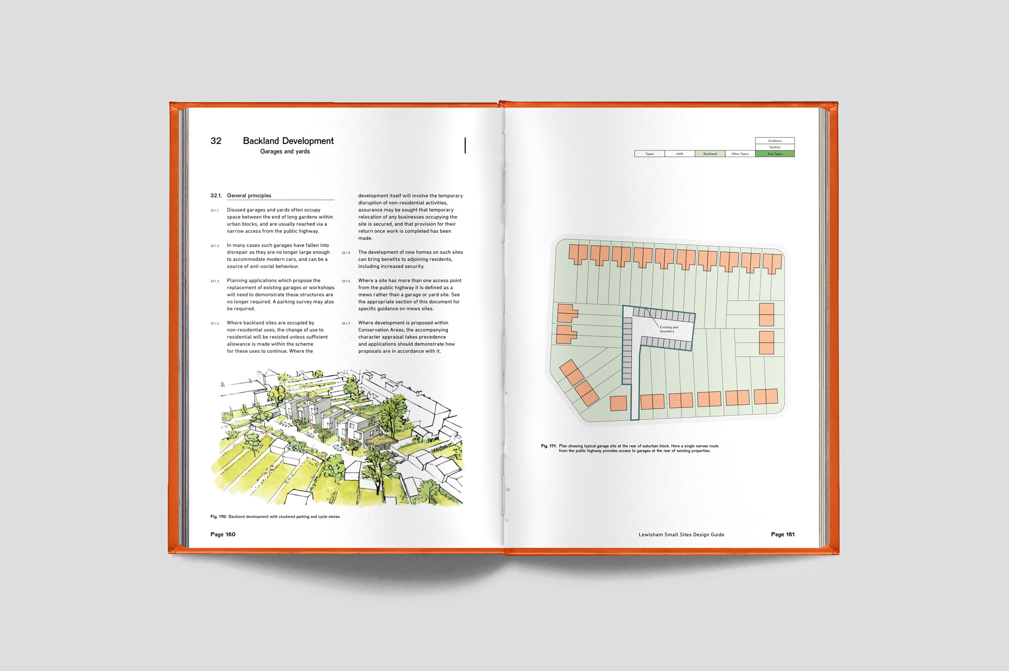
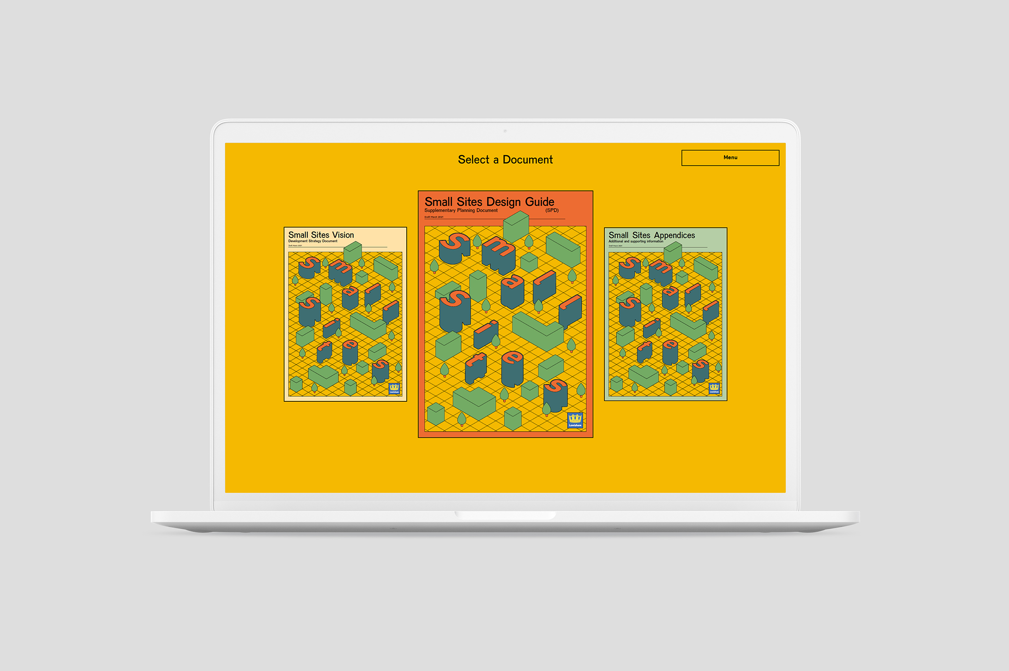
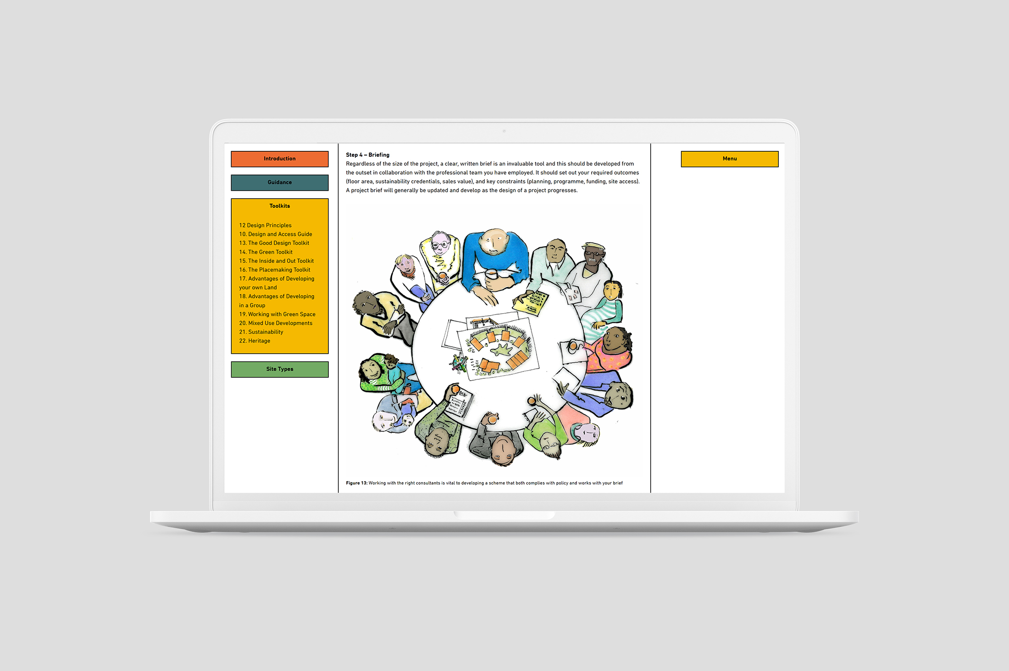
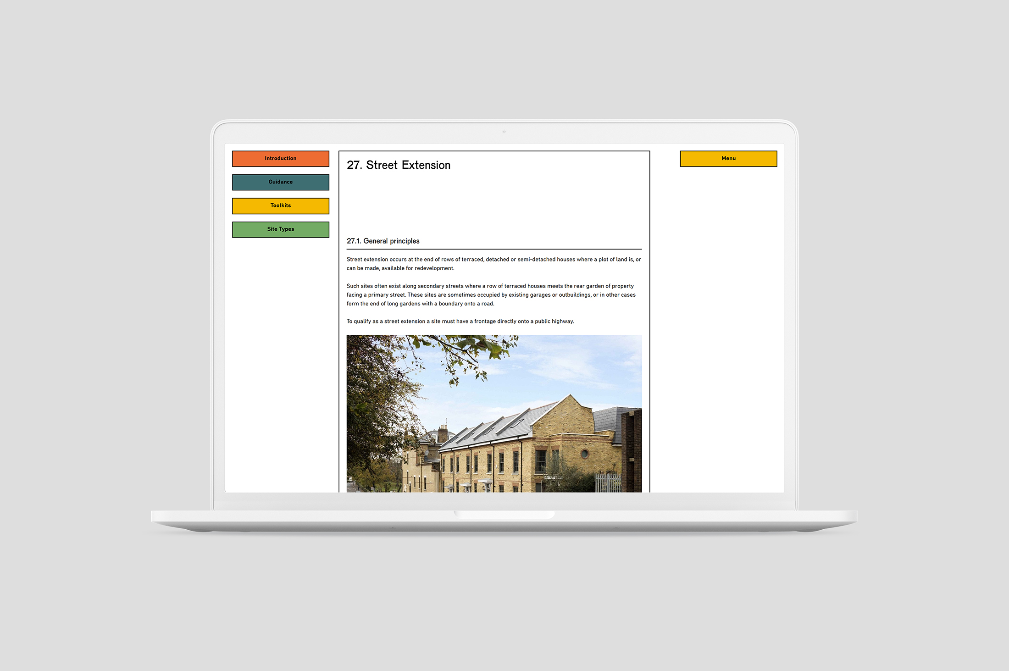
This Supplementary Planning Document was made by RCKa for Lewisham Council, to provide guidance and assistance to people hoping to create small sites housing in the borough. The intention was to create a visually compelling document that was friendly and accessible, and conveyed information very clearly to people of all ages, and everyone from beginners to experts in the subject matter. The document primarily exists as a downloadable pdf for broad distribution, though we wanted to create something that also worked as a printed booklet, if people wanted to print it off, or if the council wanted to distribute it in print. The landscape book spread format of two A4 pages worked well for easy reading on screen, and the comparatively large type size, large leading, and bold type hierarchy contributed to making reading as easy as possible even on smaller screens. Ease of navigation was important, so I developed a system based on tabs in the upper right corner of each recto, which was unintrusive but also very legible, and allowed readers to click through to any section from any other section in the interactive pdf. I created a limited colour palette that was bold enough to be eye-catching, yet refined enough to be attractive, and which could be modulated to create legible diagrams that still felt part of a unified document. Given that a trip to Lewisham to gather ideas on local context became challenging because of the coronavirus, I created a cover that reflected the notion of small sites housing typographically, the isometric grid providing another nod to the architectural nature of the document. You can download it here
